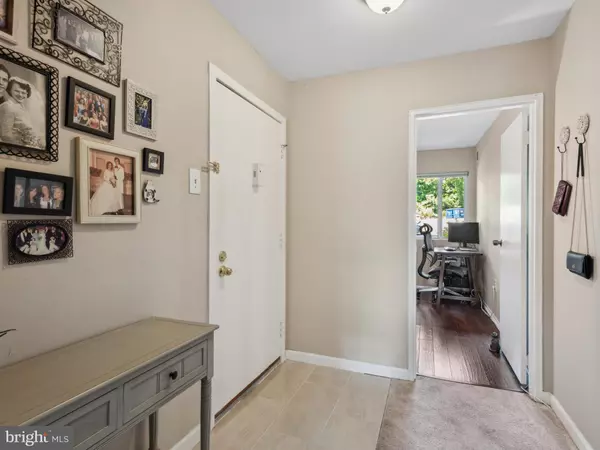For more information regarding the value of a property, please contact us for a free consultation.
613 MEADOWVIEW LN #613 Mont Clare, PA 19453
Want to know what your home might be worth? Contact us for a FREE valuation!

Our team is ready to help you sell your home for the highest possible price ASAP
Key Details
Sold Price $230,000
Property Type Condo
Sub Type Condo/Co-op
Listing Status Sold
Purchase Type For Sale
Square Footage 1,046 sqft
Price per Sqft $219
Subdivision The Meadows
MLS Listing ID PAMC2108900
Sold Date 08/16/24
Style Traditional
Bedrooms 2
Full Baths 2
Condo Fees $437/mo
HOA Y/N N
Abv Grd Liv Area 1,046
Originating Board BRIGHT
Year Built 1973
Annual Tax Amount $2,484
Tax Year 2023
Lot Size 1,046 Sqft
Acres 0.02
Lot Dimensions 0.00 x 0.00
Property Description
Welcome to 613 Meadowview Ln, a meticulously updated 2-bedroom, 2-bathroom condo nestled in the amenity-rich community of The Meadows in Mont Clare. This beautifully rehabbed unit is ready for it's next owner with a host of recent upgrades (including new HVAC, new electrical panel, and new flooring) ensuring modern comfort and style. The Meadows community enriches your lifestyle with amenities including a community pool, laundry facilities, and playgrounds, catering to every aspect of modern living. Buy with peace of mind knowing your association fees cover exterior maintenance, lawn care maintenance, common area maintenance, and utilities such as water, sewer, trash, and snow removal, providing worry-free upkeep. Conveniently located within walking distance of Bridge Street’s vibrant dining and shopping scene, and mere minutes from Providence Town Center and Valley Forge National Park, this condo offers unparalleled access to entertainment, outdoor recreation, and everyday conveniences. The nearby River Trail beckons for leisurely strolls amidst nature, completing the picture of an ideal suburban retreat with urban accessibility. Step into the entryway and immediately you will notice the neutral paint throughout, setting a serene backdrop for your personal touches. Down the hallway to your right, discover an inviting living room bathed in natural light, complete with newer carpeting that offers comfort and relaxation. Sliding glass doors off the living room lead to your private balcony, a serene retreat for quiet summer evenings. Adjacent to the living room lies the eat-in kitchen, featuring a stylish chandelier and a large window, the perfect place for enjoying morning coffee and breakfast. Stainless steel appliances and exquisite countertops highlight the kitchen’s functionality and aesthetic appeal. Beyond the kitchen awaits a versatile bonus room, ideal for a home office, personal gym, or any other tailored space to suit your lifestyle. Back down the hall, find the spacious primary bedroom boasting fresh carpeting and dual closets, accompanied by an en-suite bathroom offering privacy and convenience. The second bedroom offers ample space for guests or potential rental income, ensuring flexibility to meet various needs. Don’t miss the opportunity to make 613 Meadowview Ln your new home—a harmonious blend of comfort, convenience, and community awaits. Schedule your showing today!
Location
State PA
County Montgomery
Area Upper Providence Twp (10661)
Zoning R4
Rooms
Main Level Bedrooms 2
Interior
Hot Water Natural Gas
Heating Forced Air
Cooling Central A/C
Fireplace N
Heat Source Natural Gas
Laundry Common
Exterior
Exterior Feature Balcony
Garage Spaces 1.0
Utilities Available Cable TV
Amenities Available Swimming Pool, Basketball Courts, Tot Lots/Playground, Community Center
Water Access N
Accessibility None
Porch Balcony
Total Parking Spaces 1
Garage N
Building
Story 1
Unit Features Garden 1 - 4 Floors
Foundation Slab
Sewer Public Sewer
Water Public
Architectural Style Traditional
Level or Stories 1
Additional Building Above Grade, Below Grade
New Construction N
Schools
School District Spring-Ford Area
Others
Pets Allowed Y
HOA Fee Include Pool(s),Water,Trash,Sewer,Snow Removal,Common Area Maintenance,Lawn Maintenance,Ext Bldg Maint
Senior Community No
Tax ID 61-00-01660-439
Ownership Fee Simple
SqFt Source Assessor
Acceptable Financing Conventional, Cash, FHA, VA
Listing Terms Conventional, Cash, FHA, VA
Financing Conventional,Cash,FHA,VA
Special Listing Condition Standard
Pets Allowed Case by Case Basis
Read Less

Bought with Sharon L Rohrbach • RE/MAX Of Reading
GET MORE INFORMATION




